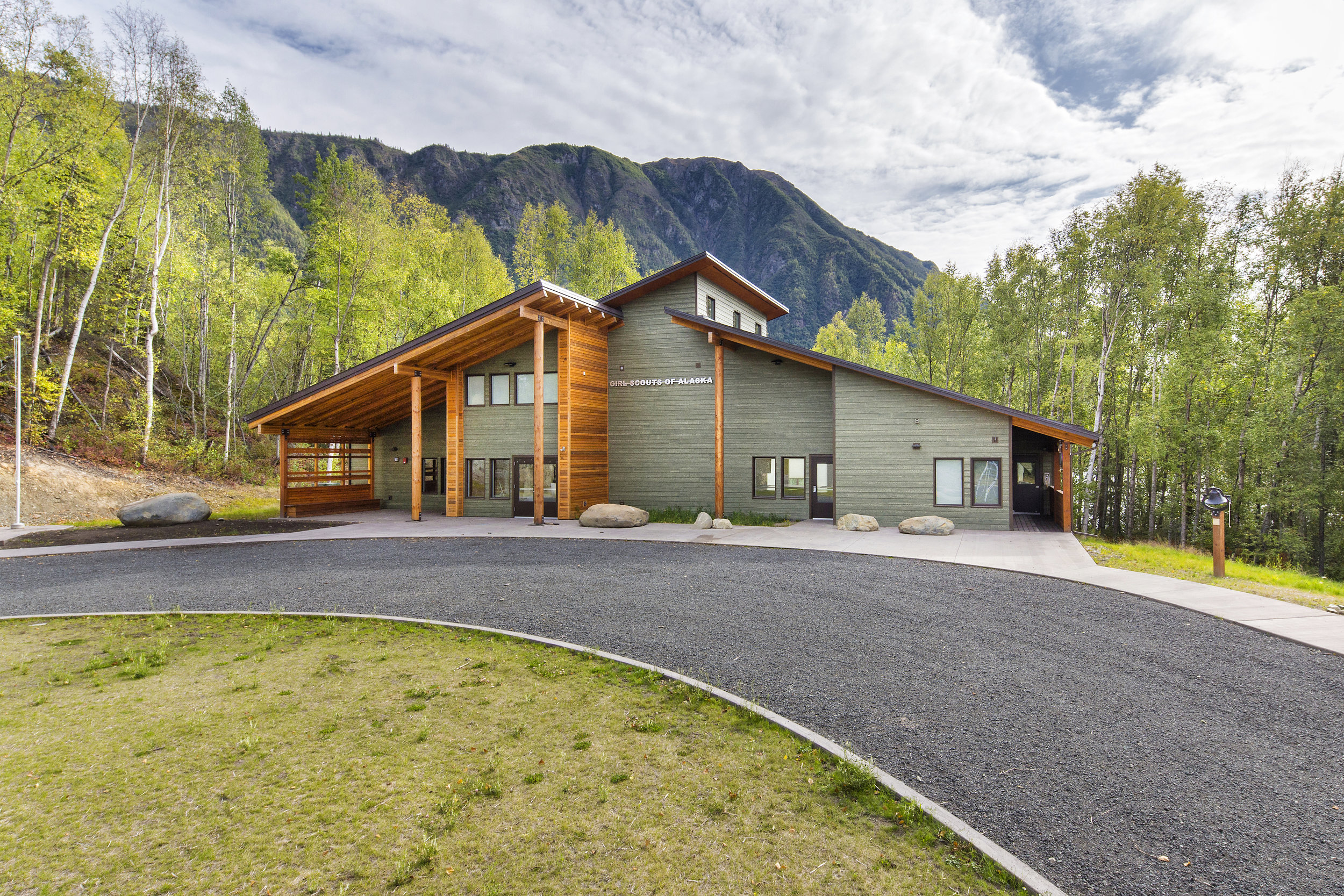
Exterior of the Girl Scouts of Americal building with a sloped roof and covered front entry, wooded area with a curved asphalt driveway in front.
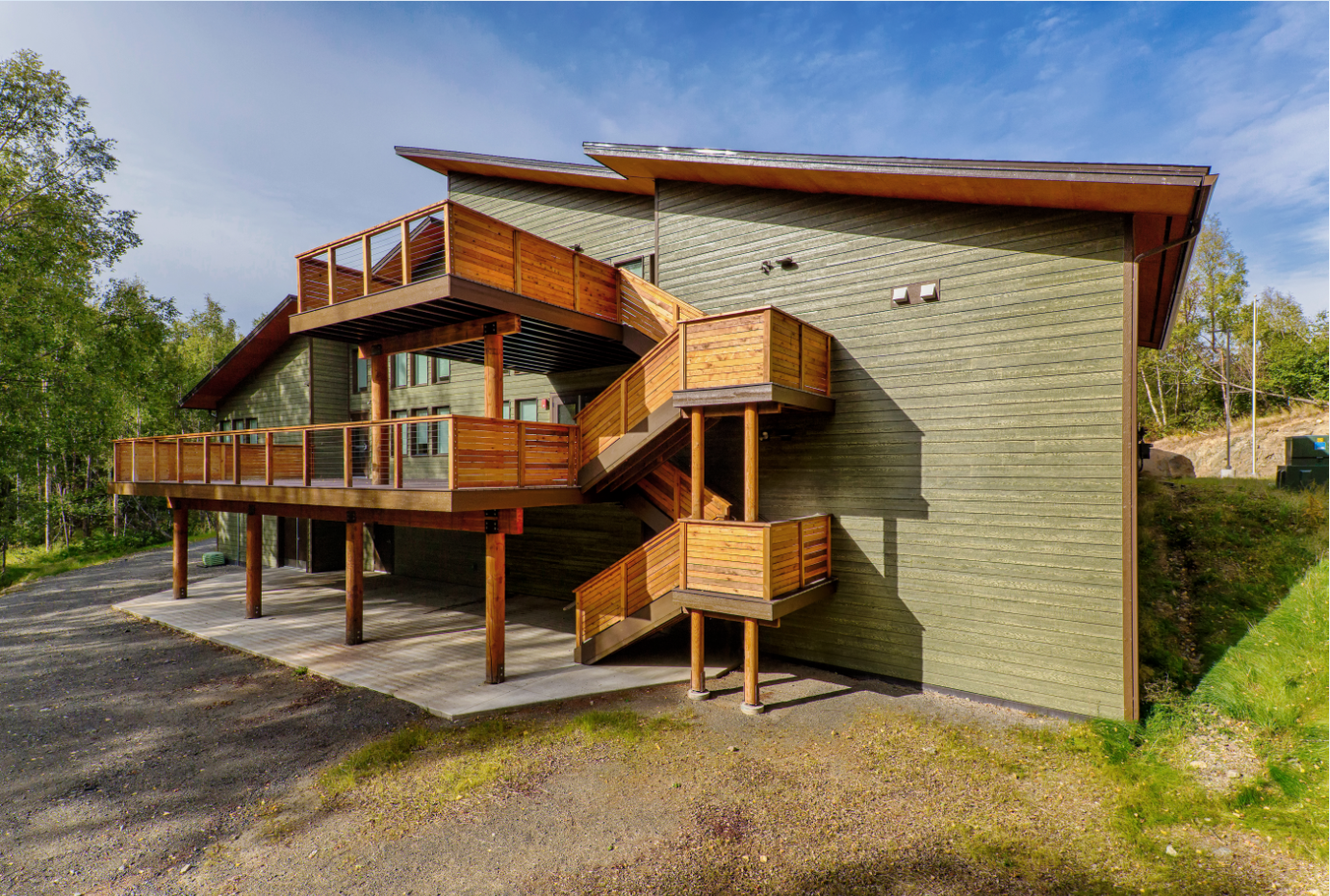
Multi-level composite decks with outdoor staircases and balconies, with both cable railing framed in cedar and sections of horizontal cedar railing, surrounded by greenery and a partly cloudy sky.
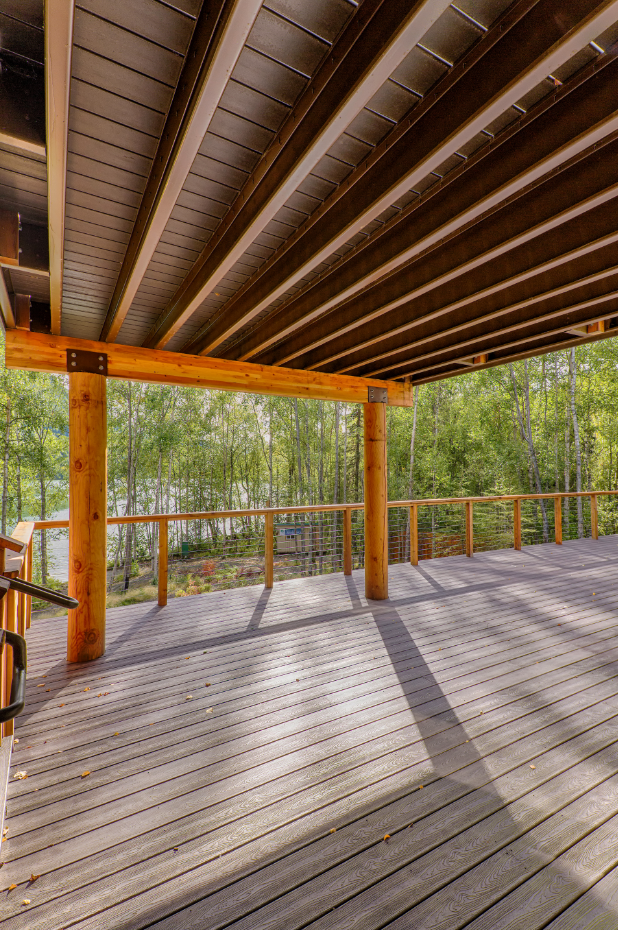
View of a composite deck with cable rail framed in cedar overlooking a wooded area, supporting beams visible underneath the roof.
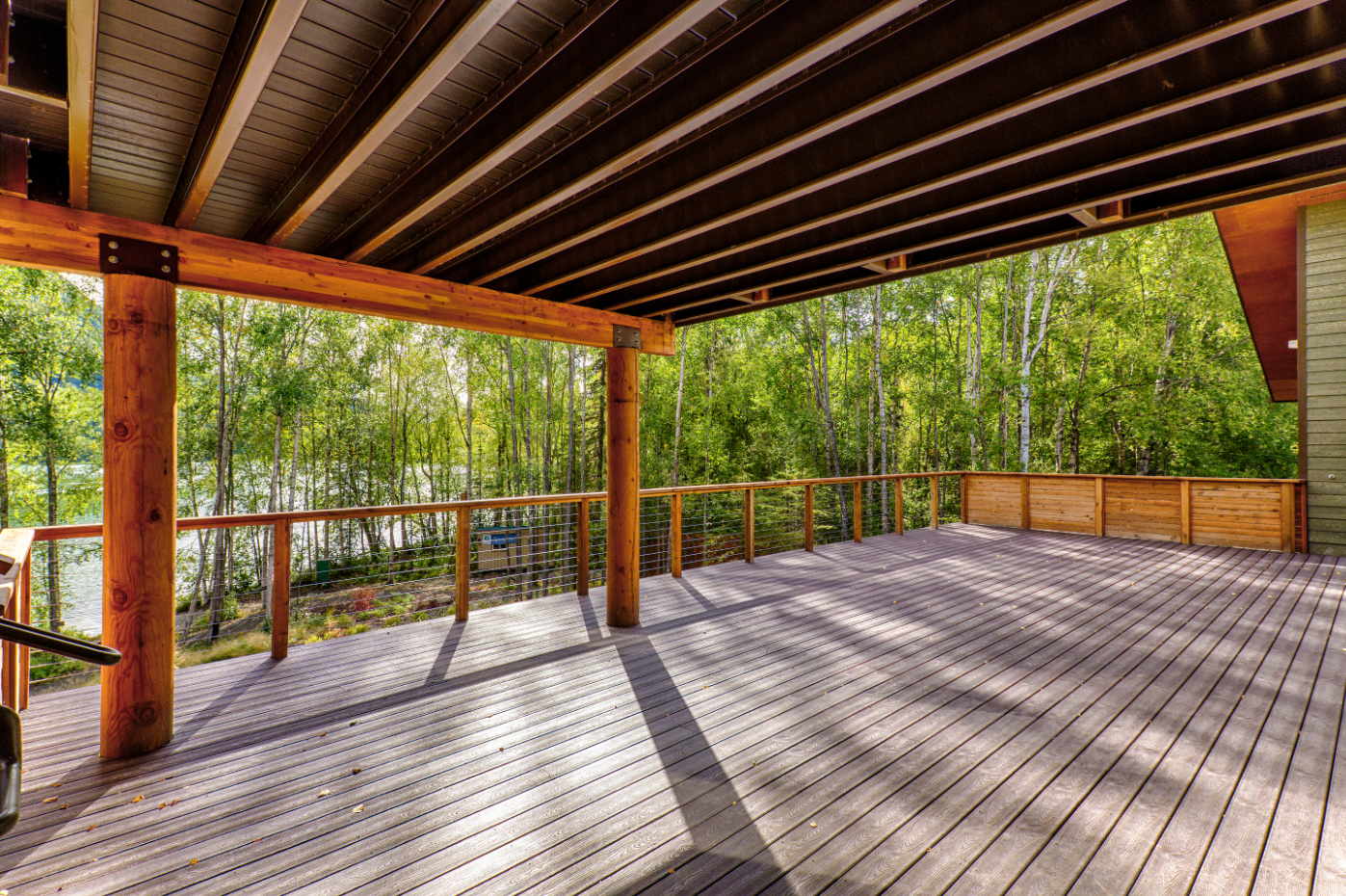
View of a composite deck with cable rail framed in cedar overlooking a wooded area, supporting beams visible underneath the roof.
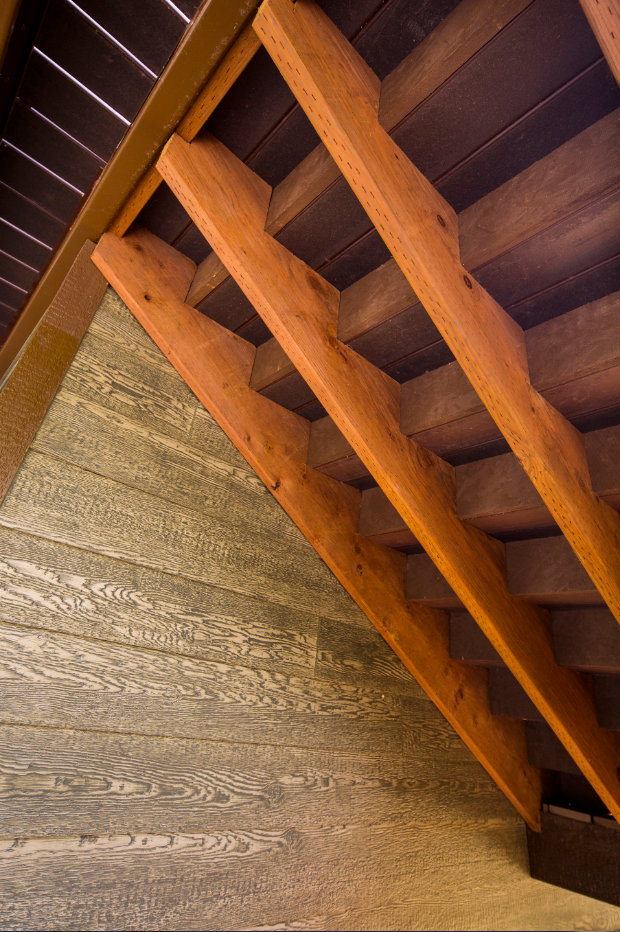
Close up image of the wooden framing of a staircase, viewed from below, showing steps and railing, next to a textured wood wall.
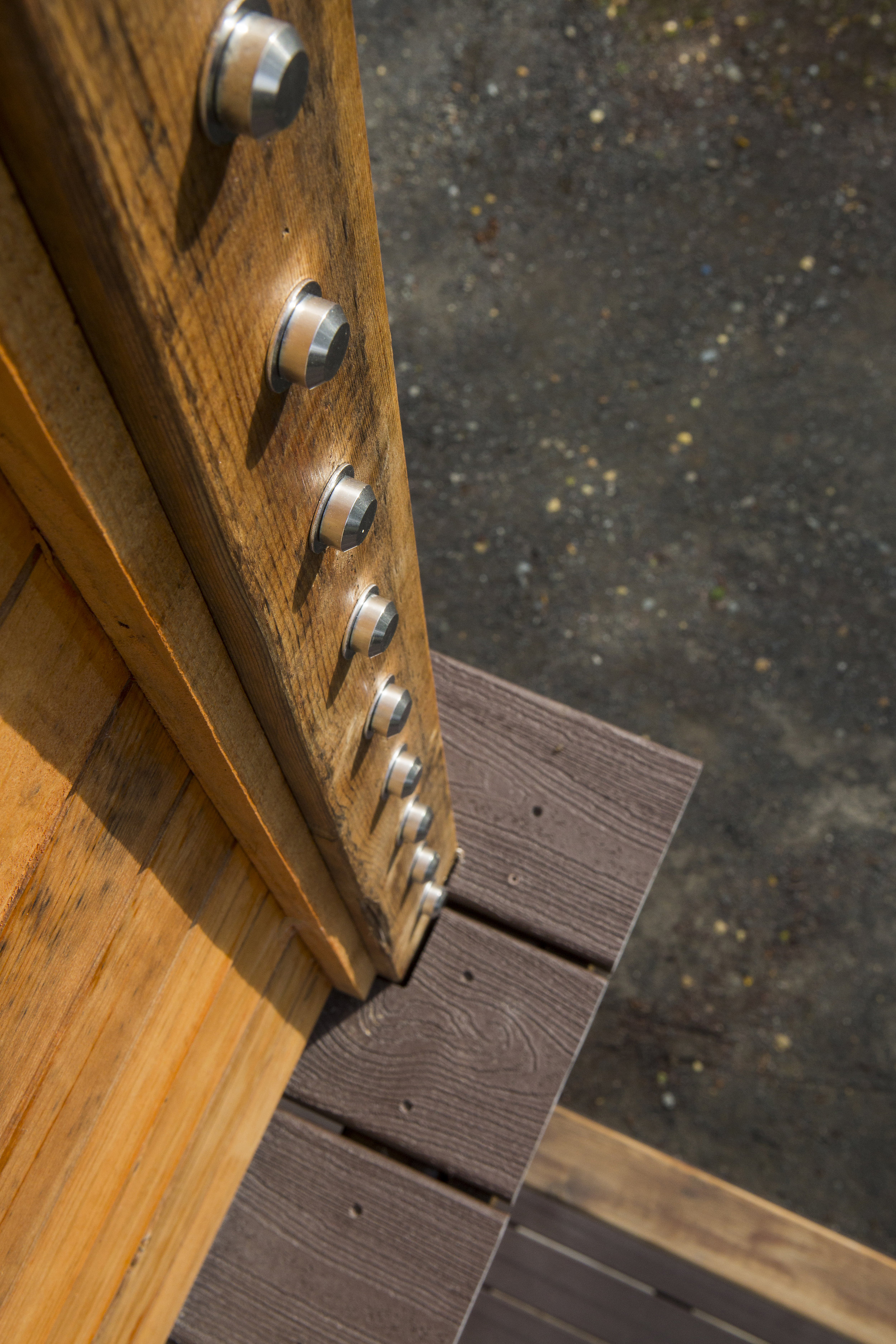
Close-up of the corner of a deck where the cable railing silver end cap knobs meet with the horizontal cedar slat railing, viewed from above
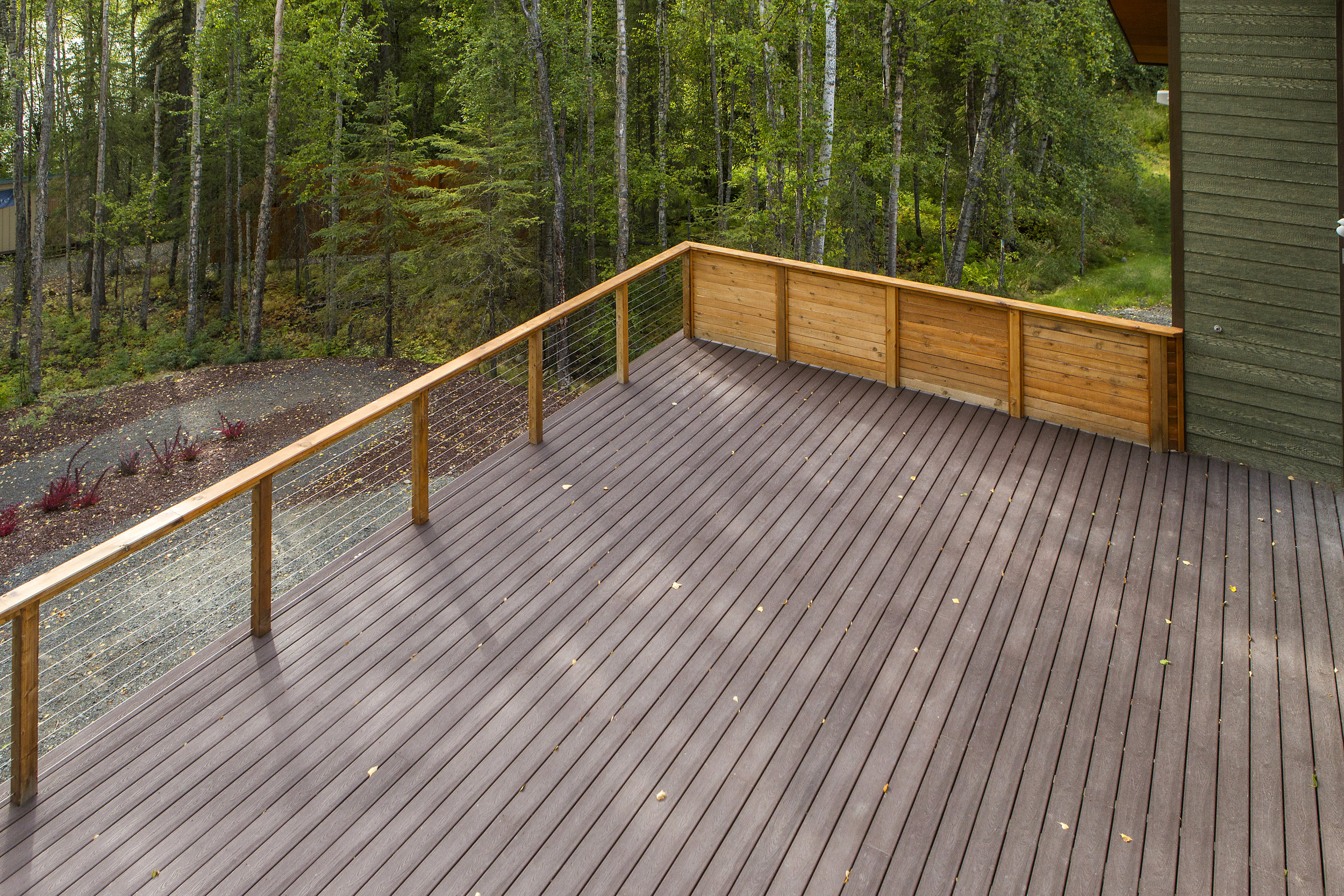
Composite deck with one section of cable rail framed in cedar that intersects at the corner with a section of horizontal cedar slat railing, with a forested area with tall trees and greenery.
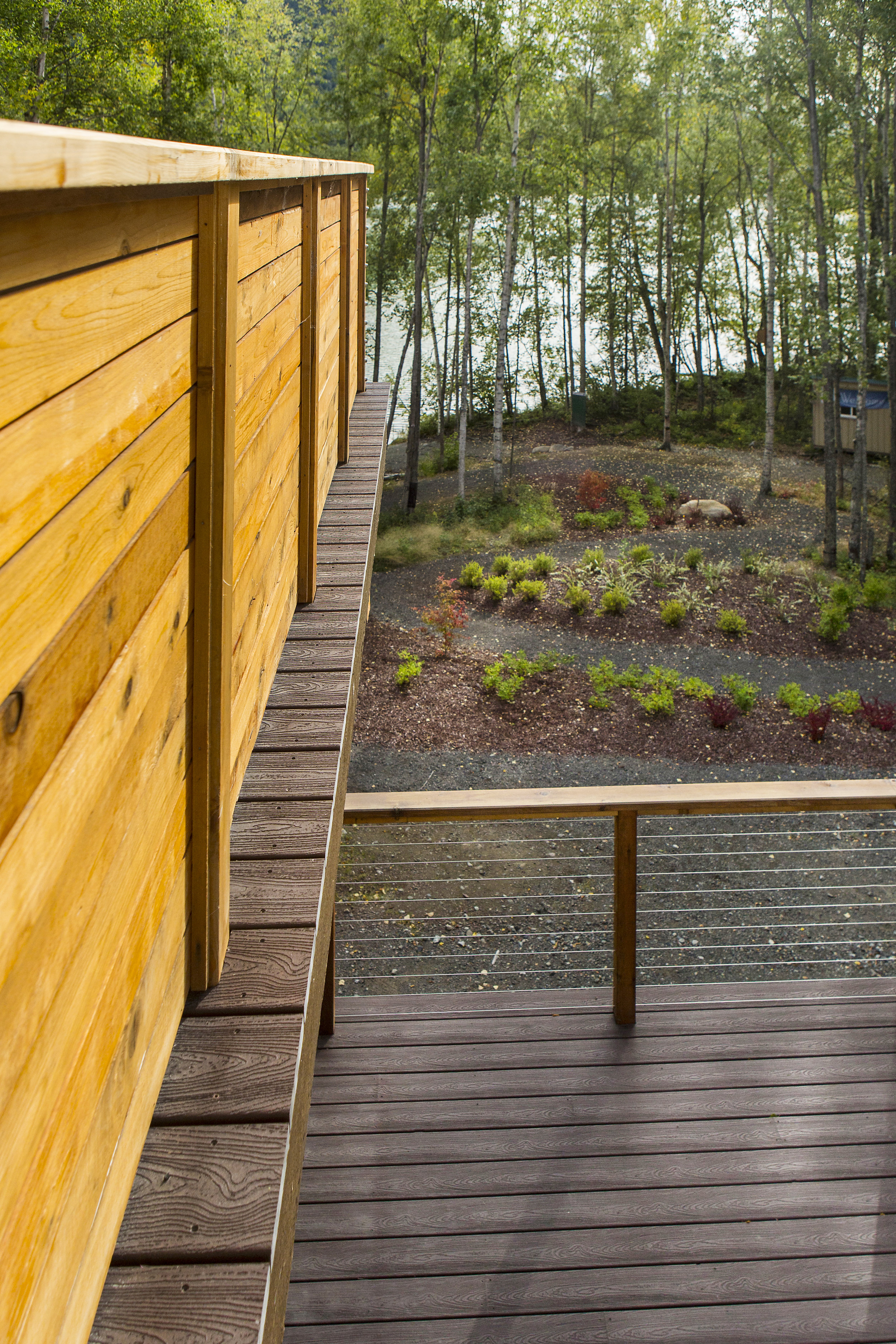
View of the cedar railing on an upper level deck as it looks down onto a lower composite deck with cable rail framed in card, overlooking a landscaped garden with trees and a body of water in the background.
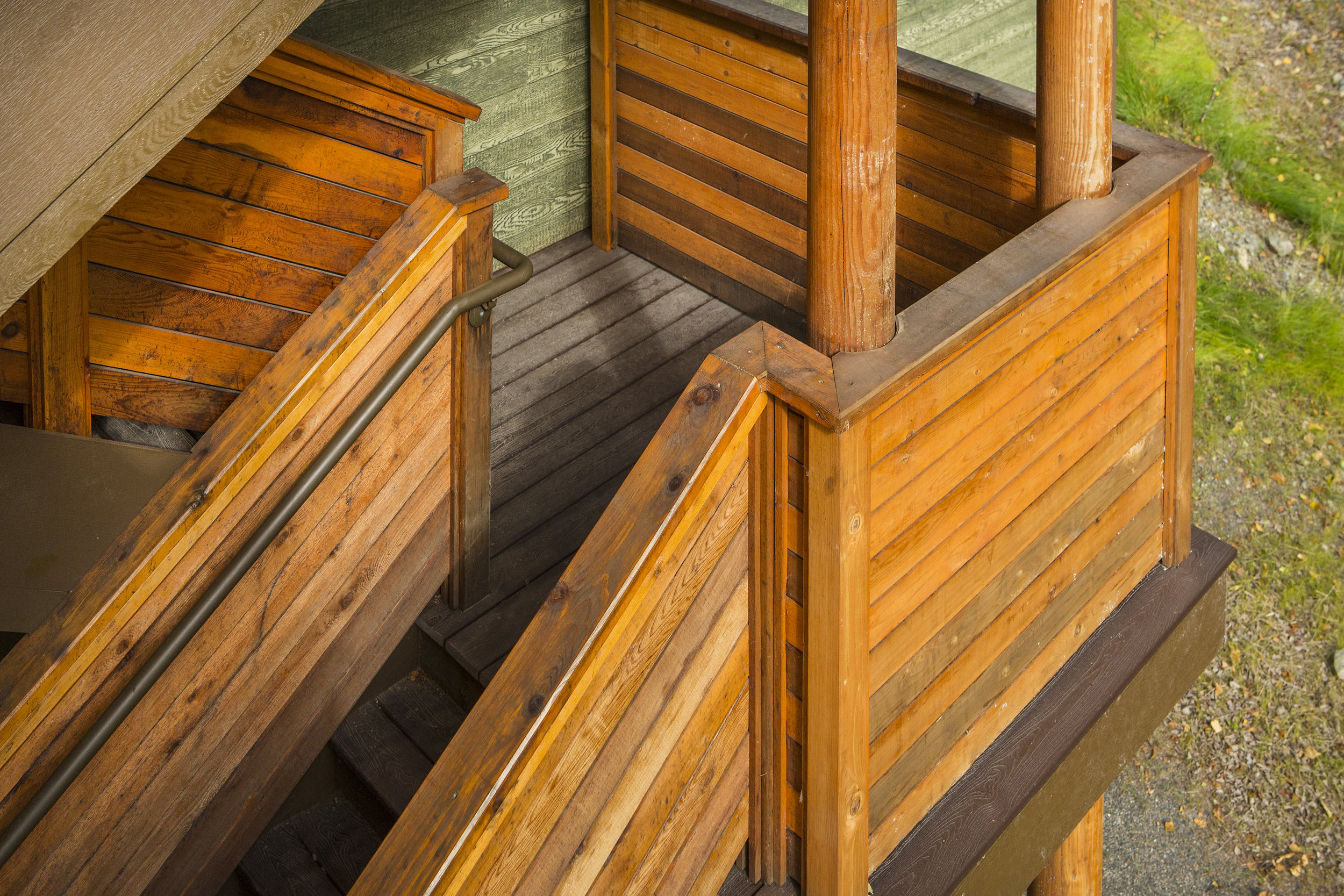
A view of a metal ADA handrail on a wooden staircase with a composite stair landing in the background.
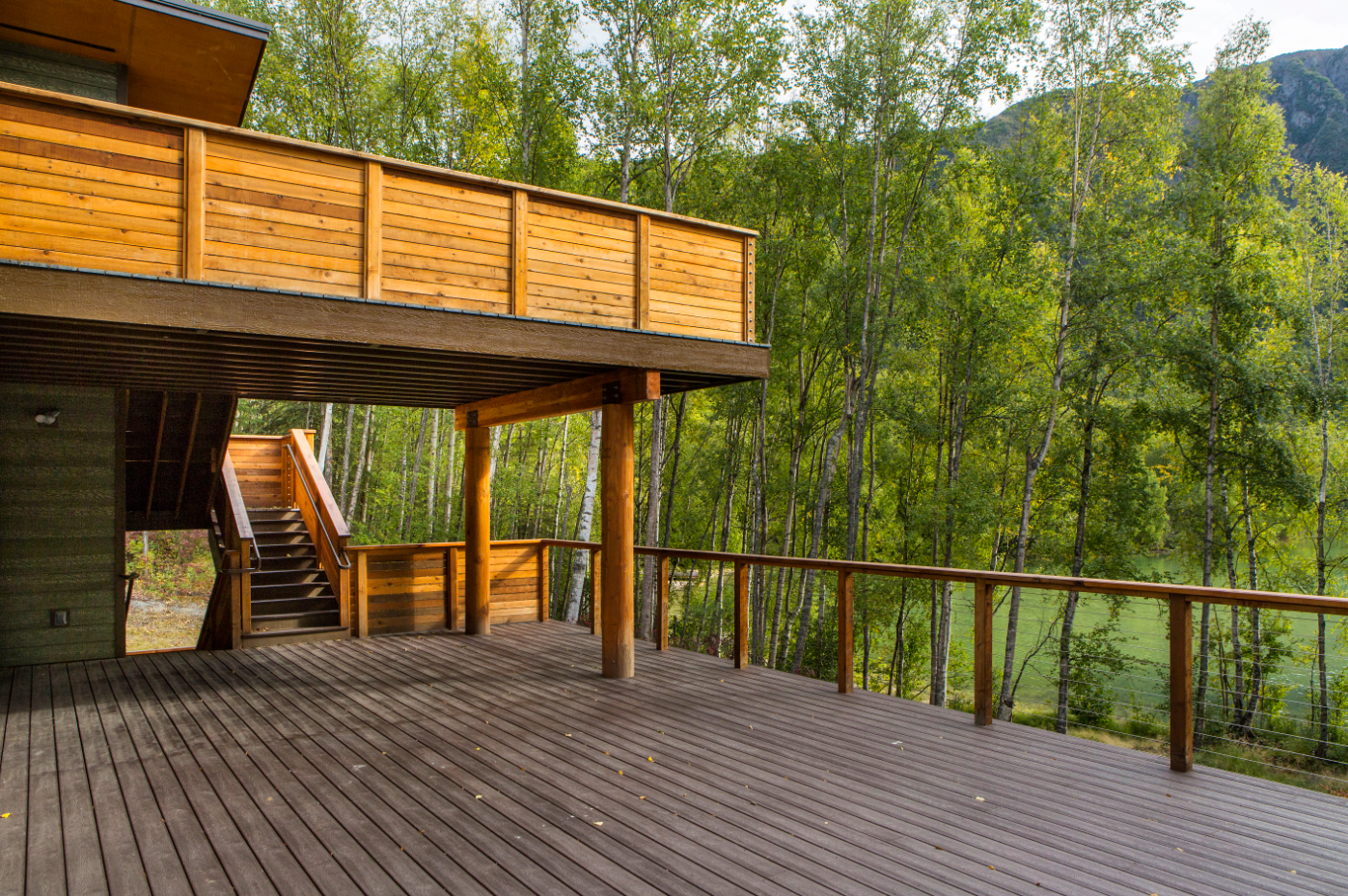
View of composite deck with staircase to upper level composite deck and horizontal cedar slat railing, surrounded by trees and mountains in the background.
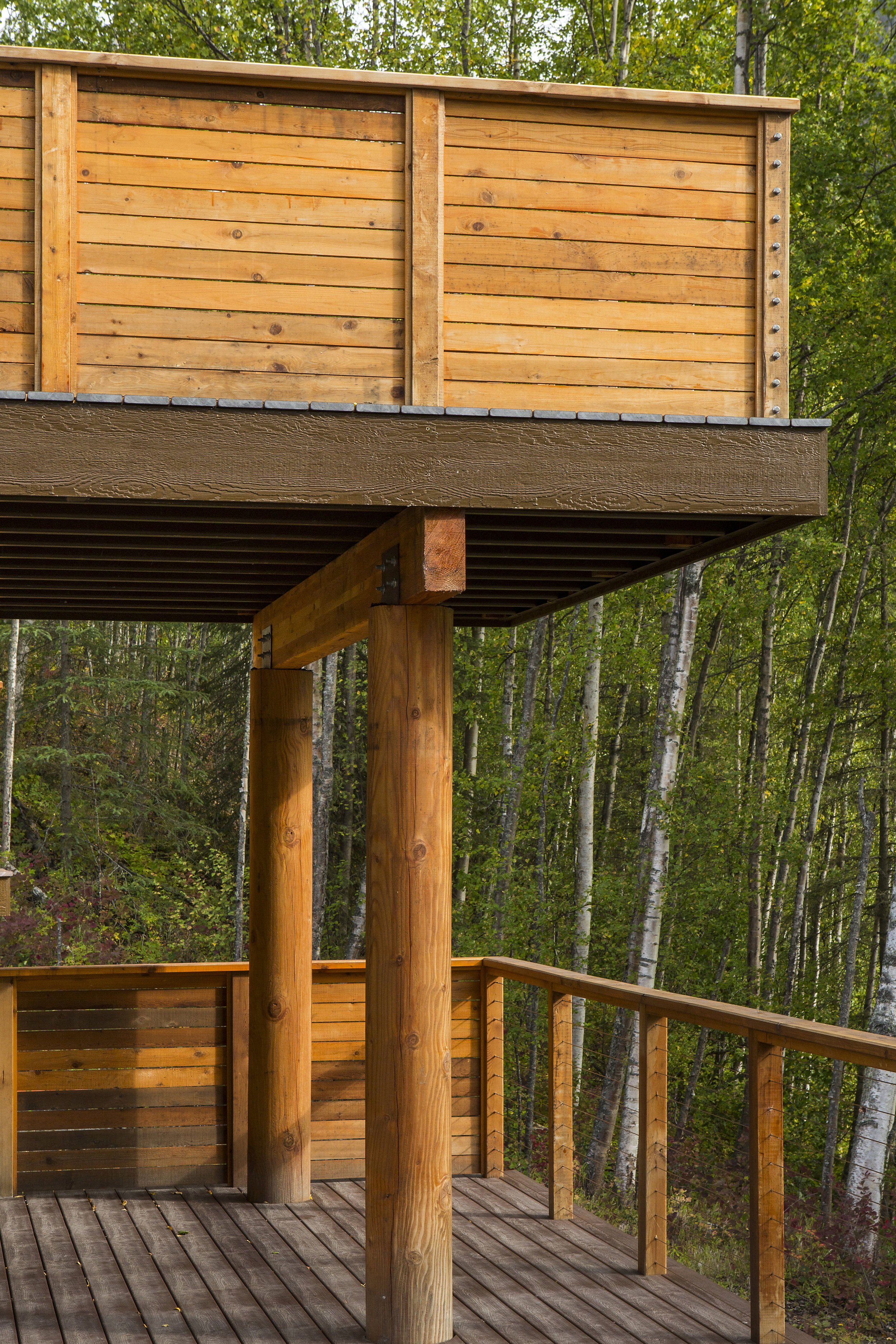
Close up of the round wooden bollard support beams for a second story composite deck with horizontal cedar slat railing, overlooking a forested area with green trees.
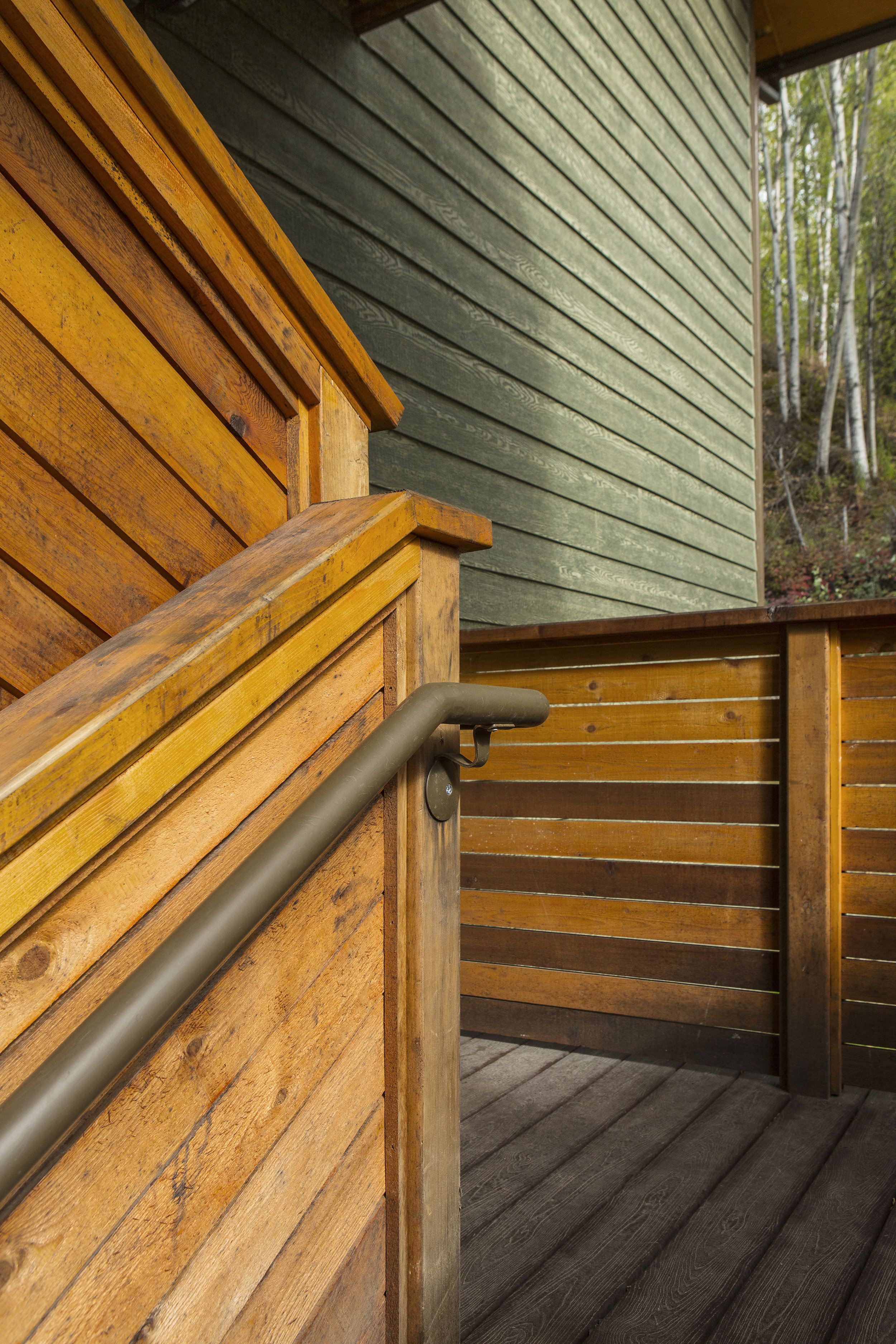
Close-up of a wooden deck with a metal handrail, surrounded by green and brown wooden walls and trees in the background.
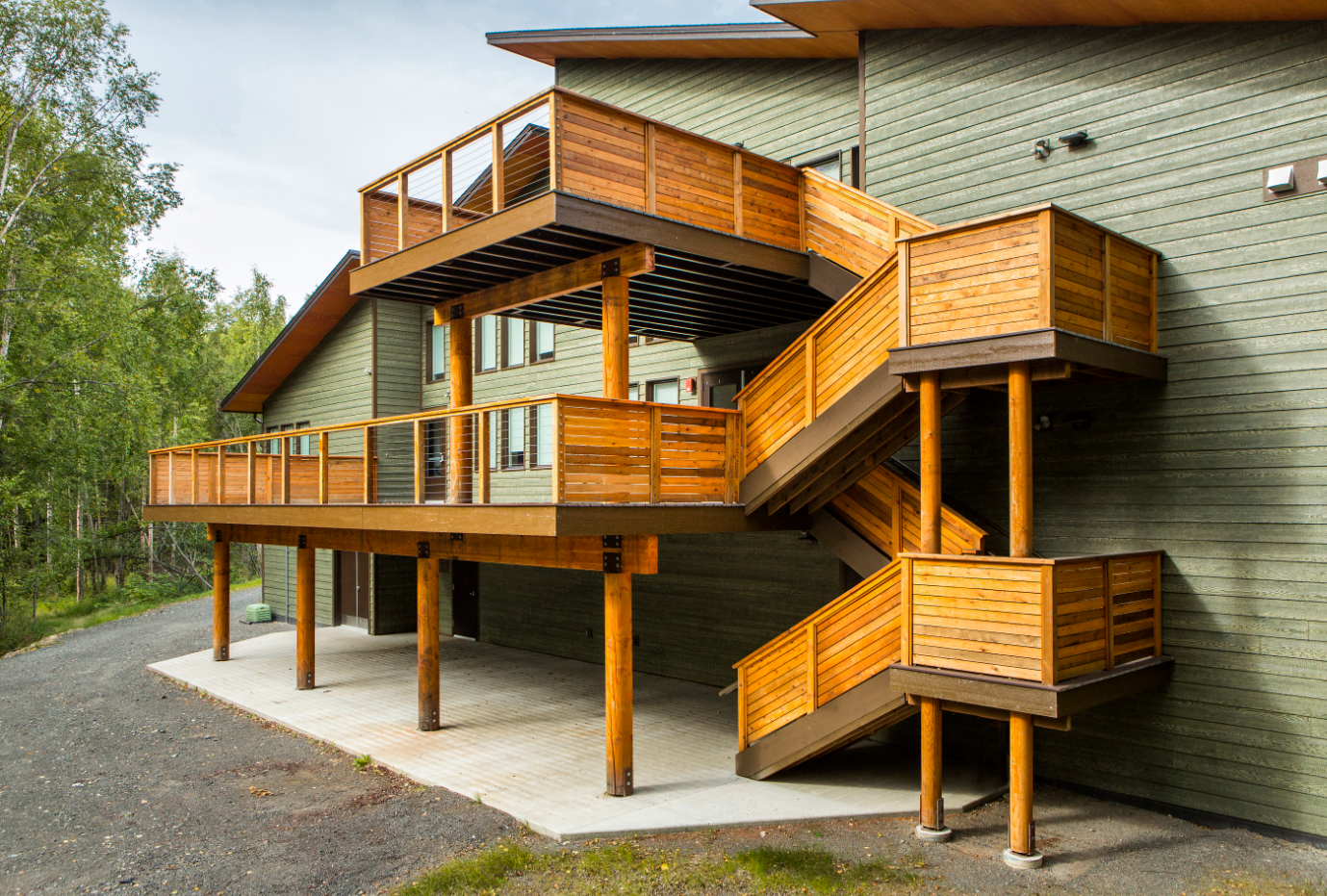
Multi-level composite decks and staircases with round bollard support beams, cable railing framed in cedar and horizontal cedar railing on the staircases, attached to a green building surrounded by trees.
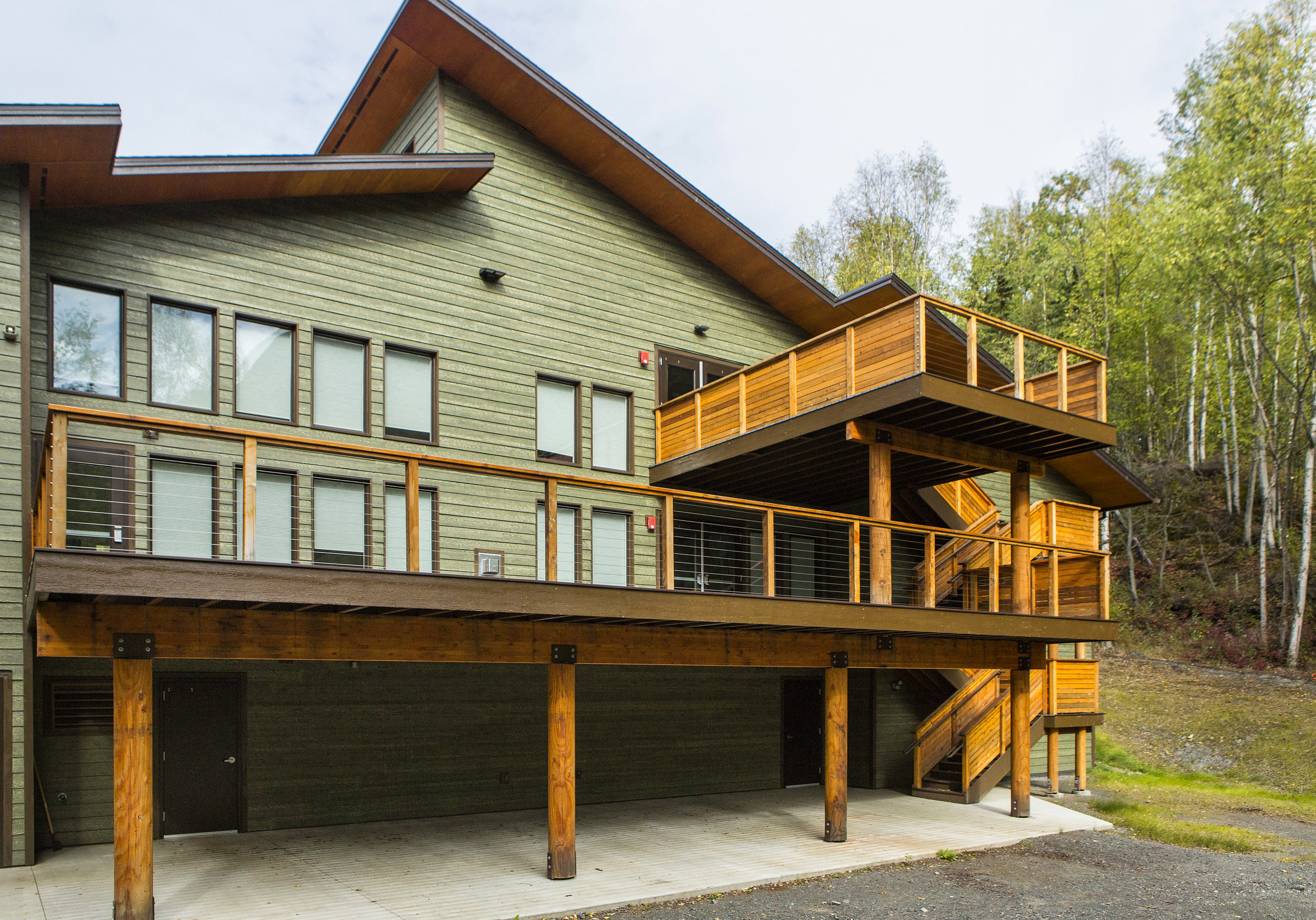
Multi-level composite decks and staircases with round bollard support beams, cable railing framed in cedar and horizontal cedar railing on the staircases, attached to a green building surrounded by trees.
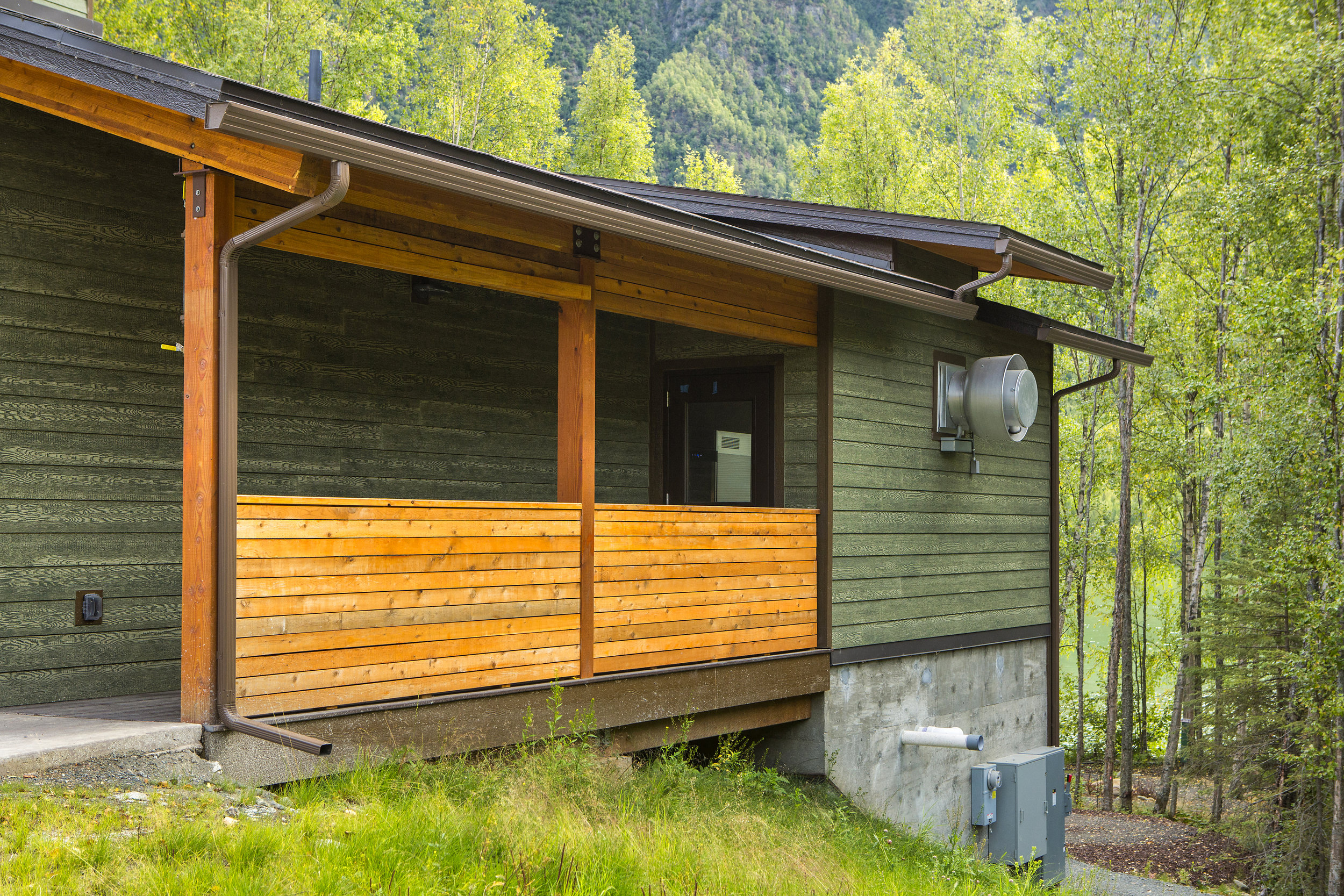
Side view of a covered small composite porch with horizontal cedar slat railing, and a sloped roof surrounded by trees in a forested area.
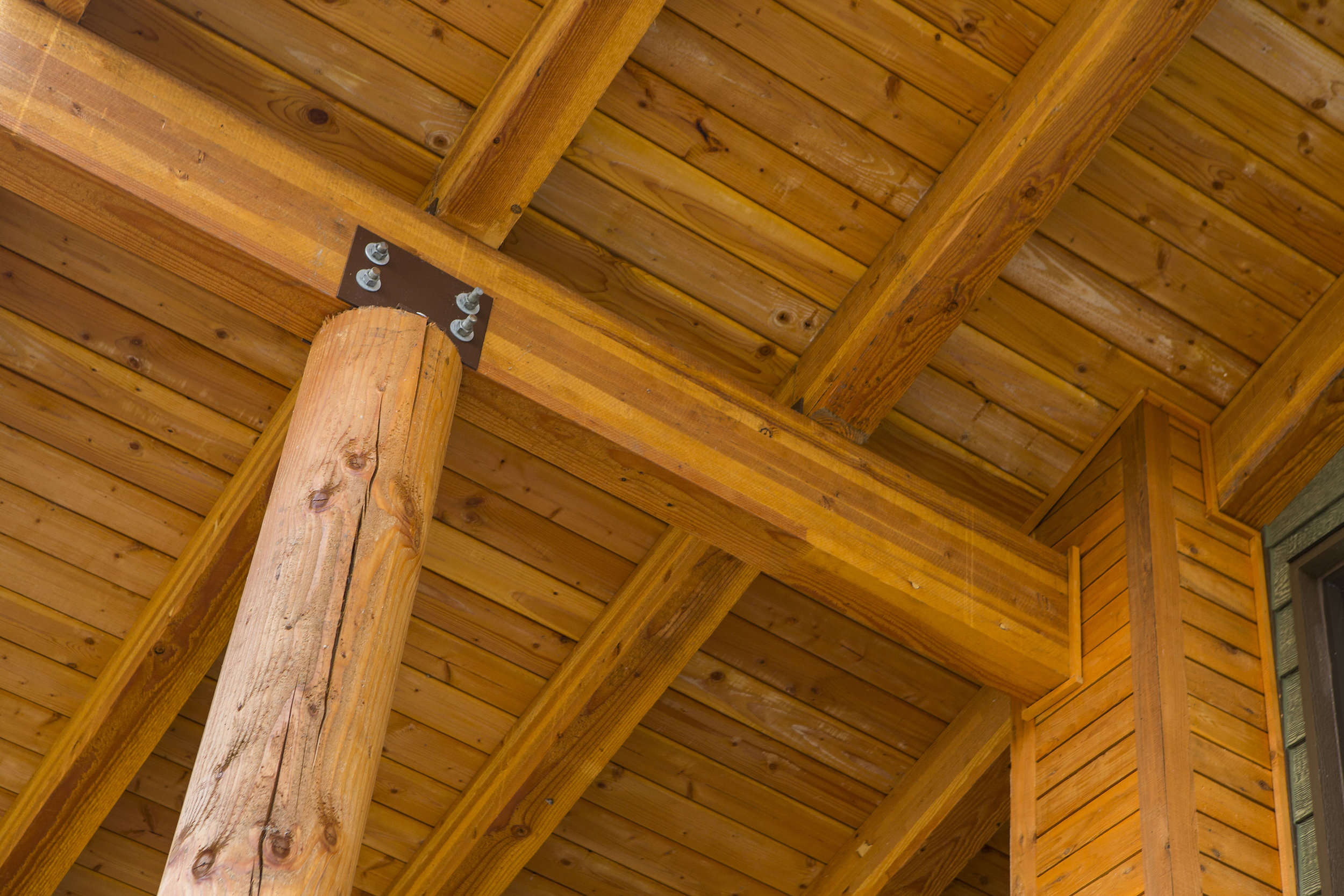
Close up view of round, wooden bollard support beams, metal brackets and under deck roofing seen from below.
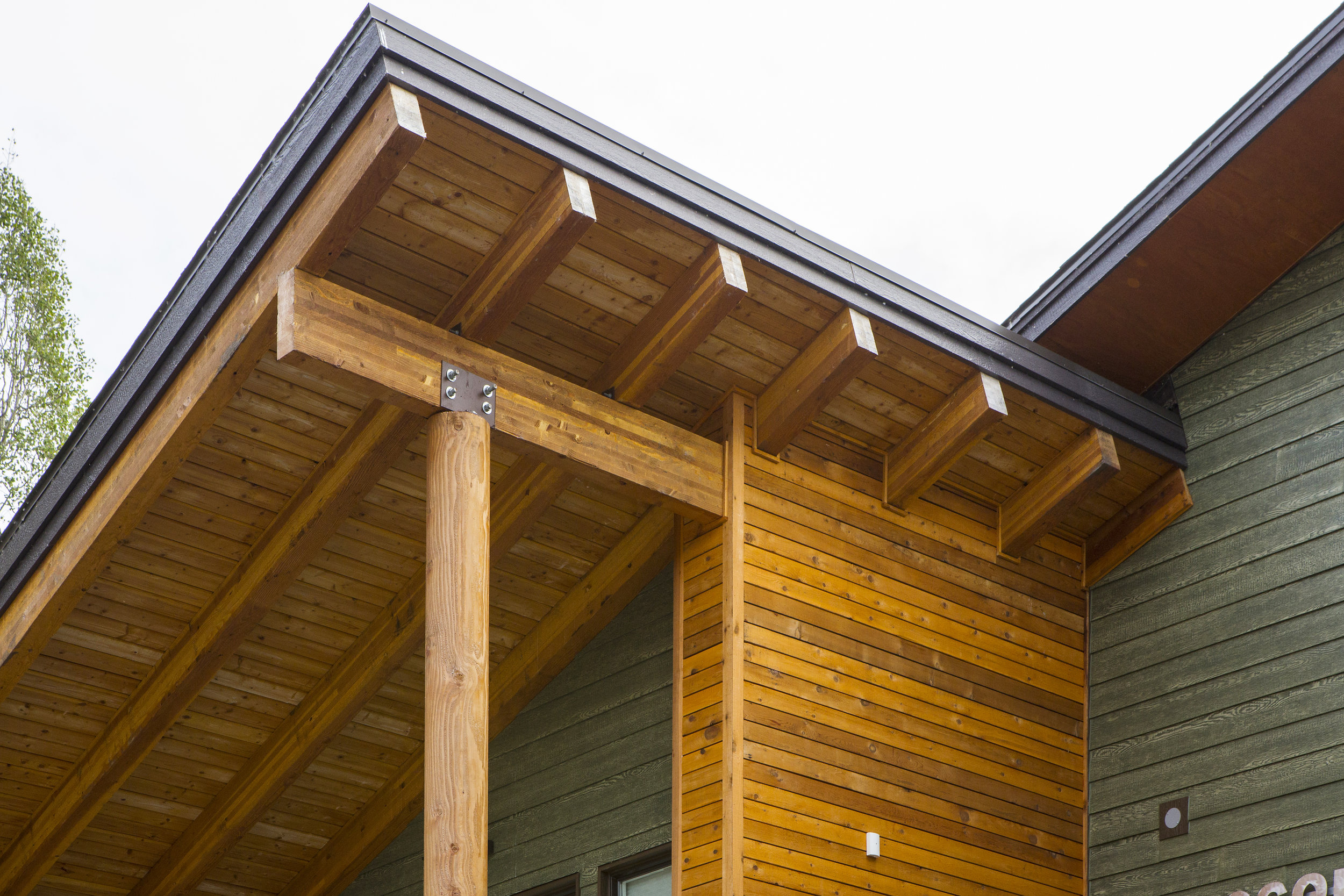
Close-up of a house's exterior showing wooden construction and roof with dark shingles, with a focus on the underside of an overhanging roof and a wooden column supporting it.
